RENT THE CAMP
Rates Information
The AHS Lions Camp is fully ADL and ADA-compliant.
1 day rental of camp for up to 100 people – $500, with cleaning deposit of $600. (8 am – 4 pm)
7 day rental of camp for up to 100 people, $9,600, with cleaning deposit of $600.
Children’s camp – call for rates.
Single overnight at at our Couples Quarters, $200.
Please Note: Bedding – guests bring their own bedding. If they do not wish to do so, we provide bedding for all beds at an additional cost.
Overnight camping for RVs – $35. We offer full hookup except sewer.
Cleaning deposit: If your group is unable to clean up for any reason, we charge $45 an hour for three cleaners to clean the camp. This cost comes out of your cleaning deposit.
Our camp director is Gary Hazen – call him at 307-267-7777 to discuss your needs.
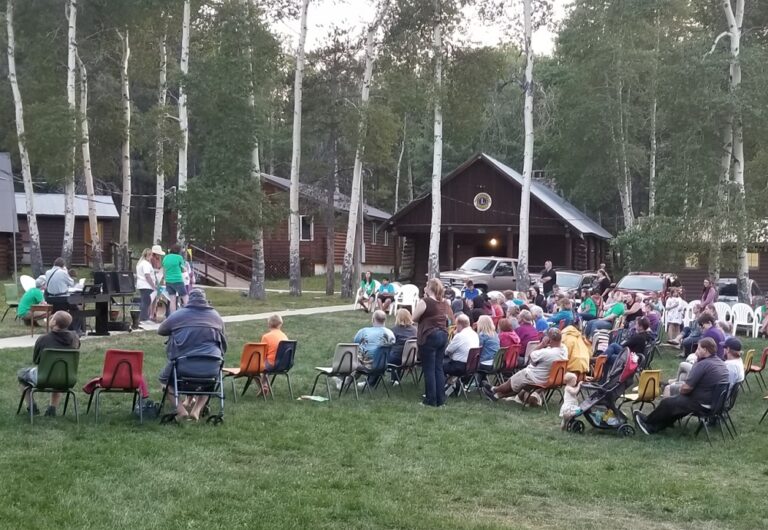
Activity Buildings
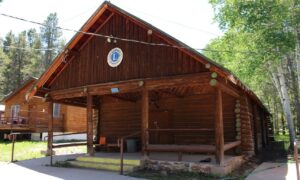
Boyer Hall
This 1,500 square foot building is the oldest building on Casper Mountain. It consists of one large room, which can be used as a meeting space, a wedding chapel or as a sanctuary. It has a large stone fireplace at one end of the room. The Hall was refurbished in 2024.
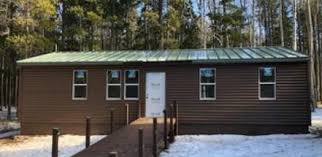
Mills Mountain View Building
A six-room, 914 square foot building. This building is used as our Welcome Center for large groups. Guests can use it as a classroom, or for meetings or retreats. Tables and chairs are provided. This building was remodeled in 2023. The building also has a small single-bed bedroom, but no bathroom facilities.
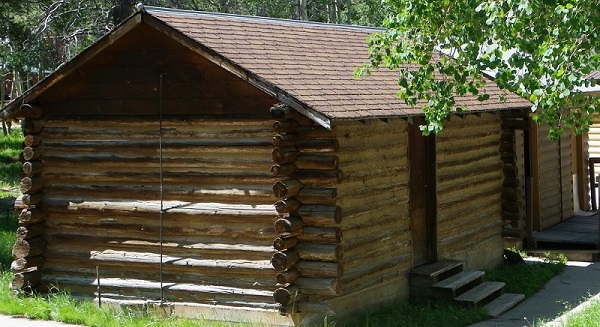
Craft Building
A 504 square foot log cabin, used for crafts and lapidary.
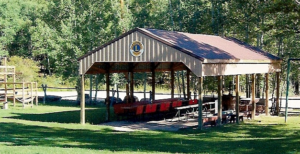
Picnic Shelter
Has a barbecue pit and booth style tables and seating. Tables and chairs may be set up on the lawn to provide additional seating for larger groups.
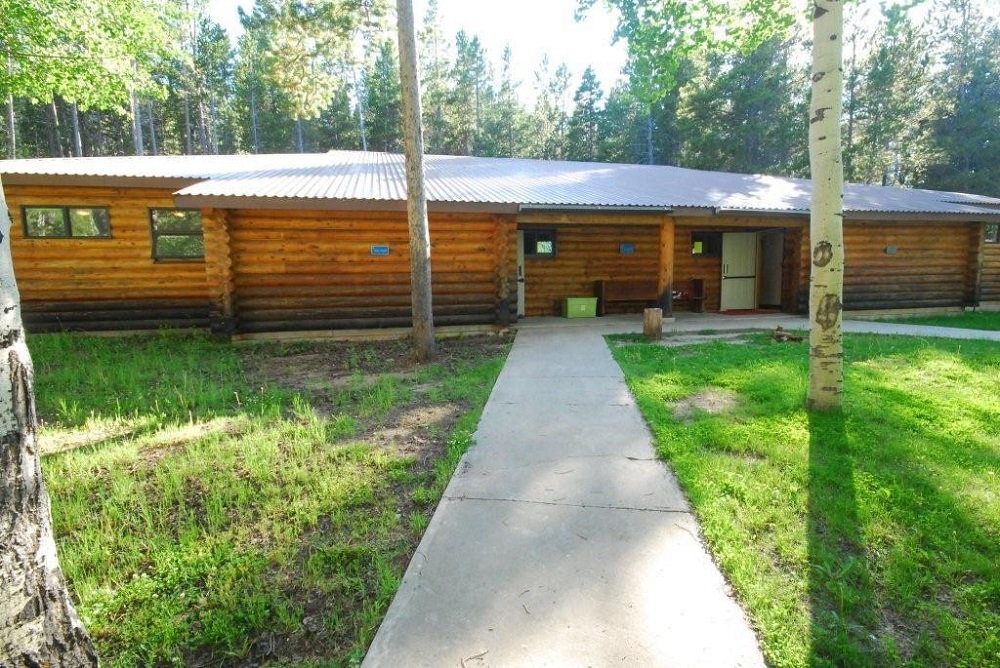
McCarrell Center
This building features an Activity Room which has 1,632 square feet of space. Ten tables and chairs for 80 to 100 people are provided.. (If desired, guests can bring their own cots and bedding to sleep in this room.)
Within the center are two sleeping areas, each with 12 beds, for a total of 24 beds. Each area has its own bathrooms with four showers, three sinks, and three stalls.
There is also a nurse’s station with a queen-size bed, an exam table, a desk, a refrigerator and a sink.
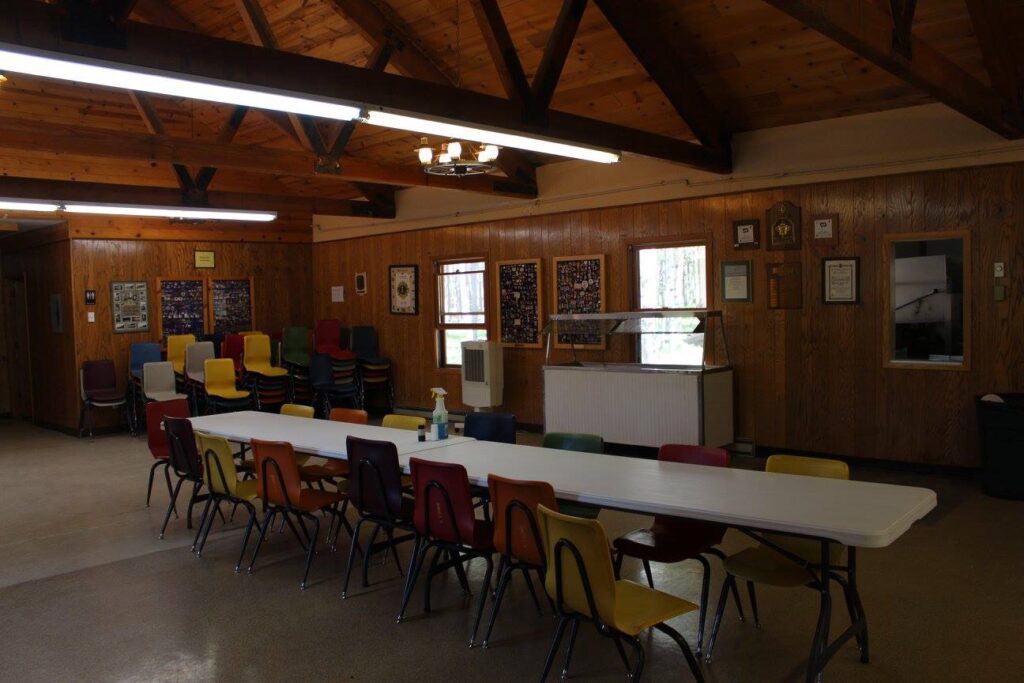
Shumway Hall
This 2,175 square foot dining hall has a commercial kitchen and a large open area that can be arranged with tables and chairs for meals, or set up theatre-style for programs. The hall seats 110 people (we provide chairs and long tables.) Two stand-alone coffee pots and a stand-alone refrigerator are provided in the Dining Hall for the convenience of guests. Bathrooms are in-house The floor was refurbished in 2024.
The kitchen is 616 square feet, with a 72 square foot pantry. There is a commercial gas stove, and a commercial dishwasher makes washup easy. There is also a stand-alone freezer and an icemaker.
Sleeping Quarters
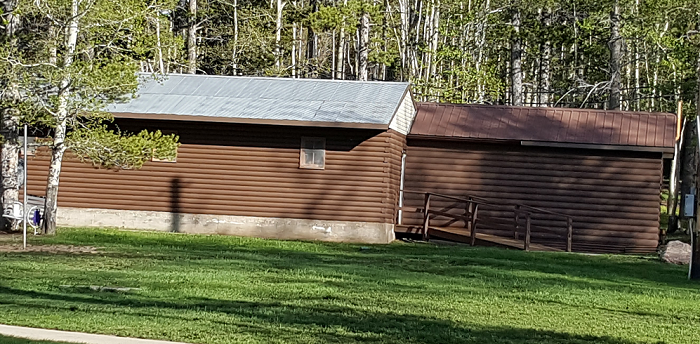
Gowan Dorm
Boy’s dorm. 3,500 square feet with an additional 264 square feet bathroom/shower. Has 14 bunkbeds to sleep 28 people. Has a single restroom with showers.
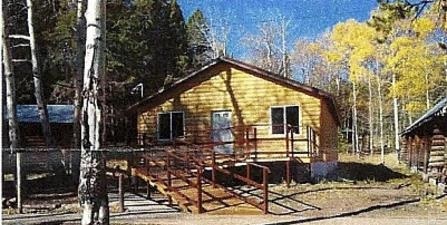
Parmely Couples Quarters
This 1,510 square foot building has six private bedrooms with double beds. Each bedroom is approximately 90 square feet. There are two full bathrooms that are ADA and ADL compliant. There is a 166 square-foot kitchen with stove, refrigerator, microwave, dishwasher, coffee pot, dining table and four chairs. It possesses a 104 square foot living room with a small laundry area. The outside deck is 189 square feet with table and chairs.
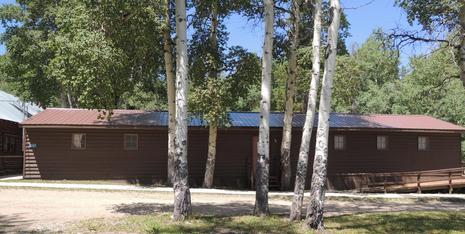
Dubay Dorm
Girl’s dorm. 1,543 square foot building with 254 square feet bathroom. This dorm has 22 bunkbeds to sleep 44 people. The bathroom has two showers, two stalls and two sinks.
Administrative
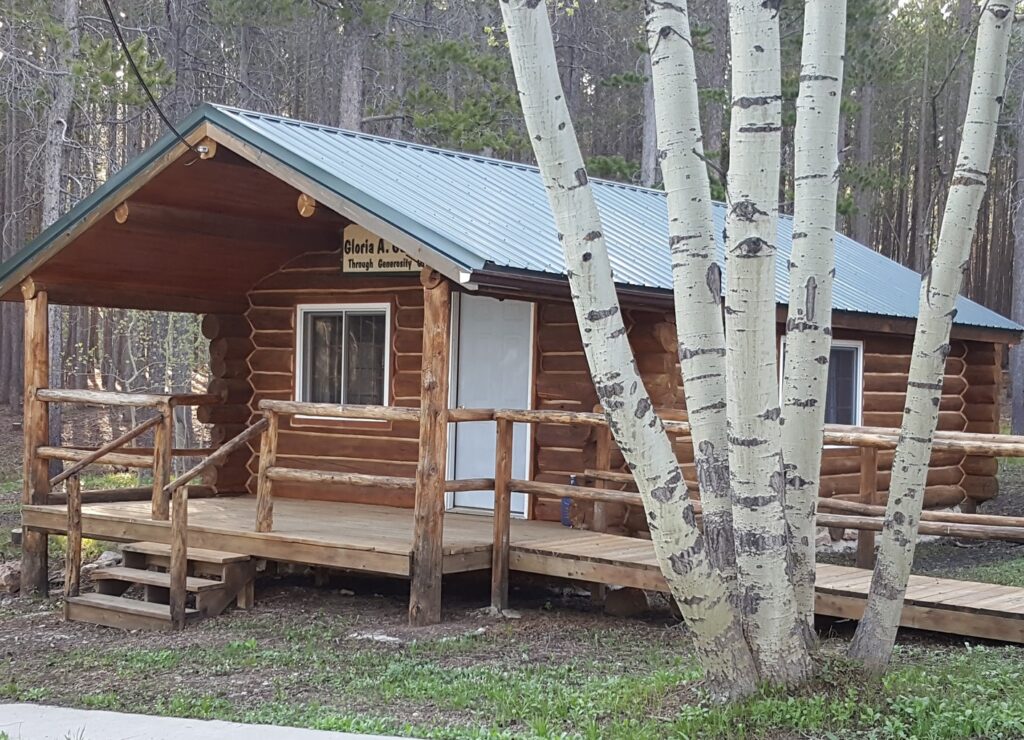
The Cody Building
The Cody Building is the AHSLC administration building, and is not available for rental.
